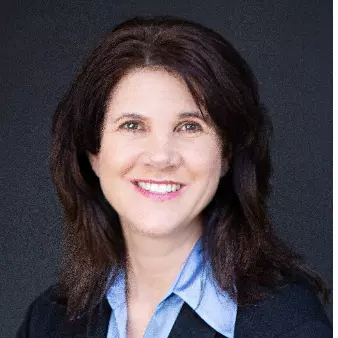$928,000
$975,000
4.8%For more information regarding the value of a property, please contact us for a free consultation.
4 Beds
3 Baths
2,978 SqFt
SOLD DATE : 10/21/2025
Key Details
Sold Price $928,000
Property Type Single Family Home
Sub Type Single Family Residence
Listing Status Sold
Purchase Type For Sale
Square Footage 2,978 sqft
Price per Sqft $311
Subdivision Audie Murphy Ranch Community Association
MLS Listing ID OC25148517
Bedrooms 4
Full Baths 3
HOA Fees $130/mo
Year Built 2021
Lot Size 7,840 Sqft
Property Sub-Type Single Family Residence
Property Description
Located on a premium lot in the highly desirable master-planned community of Audie Murphy Ranch, this former model turnkey home boasts over $300,000 in designer upgrades. Thoughtfully designed with luxury finishes and flexible living spaces, this home truly has it all. A dramatic entryway leads into a spacious open-concept great room, ideal for entertaining and everyday living. The gourmet kitchen features rich “Burlap” maple cabinetry, quartz countertops, satin nickel hardware, custom full-tile backsplash, and GE Monogram appliances including a 36” dual fuel range with professional hood. An extended center island, under-cabinet lighting, a prep kitchen with additional cabinetry, and a built-in beverage center complete this impressive culinary space. The elegant primary suite offers a spa-like retreat with a custom-tiled super shower with ceramic surround, dual vanities, and a large walk-in closet. 2 of the additional 3 bedrooms share a Hollywood-style bathroom, with each bedroom having its own vanity and walk-in closet for added privacy and convenience. A generously sized formal dining room provides versatility and can easily serve as a game room, media room, or bonus living space. It overlooks a charming covered courtyard—perfect for indoor-outdoor flow. Off the kitchen, a flex room offers an ideal spot for a home office, study nook, or craft area. Upgrades include 8-foot interior doors, tile flooring in main living areas, plush carpet in the bedrooms, recessed LED lighting, designer pendant lights over the kitchen island, and ceiling fans in all bedrooms and the covered rear patio. Energy-efficient features include paid solar, helping to reduce utility costs and increase sustainability. Tesla car charger installed in garage.
Location
State CA
County Riverside
Area Srcar - Southwest Riverside County
Interior
Heating Central
Cooling Central Air, Dual
Flooring Carpet, Tile
Fireplaces Type None
Laundry Washer Hookup, Laundry Room
Exterior
Parking Features Concrete, Direct Access, Door-Single, Garage Faces Front, Garage
Garage Spaces 2.0
Garage Description 2.0
Fence Stucco Wall, Vinyl
Pool Fenced, Heated, In Ground, Association
Community Features Biking, Dog Park, Hiking, Storm Drain(s), Street Lights, Sidewalks
Utilities Available Sewer Available, Sewer Connected, Water Available, Water Connected
Amenities Available Clubhouse, Dog Park, Fire Pit, Meeting Room, Outdoor Cooking Area, Barbecue, Picnic Area, Playground, Pool, Spa/Hot Tub
View Y/N No
View None
Building
Lot Description 0-1 Unit/Acre, Drip Irrigation/Bubblers
Story 1
Sewer Public Sewer
Water Public
New Construction No
Schools
Middle Schools Menifee Valley
School District Perris Union High
Others
Acceptable Financing Cash, Conventional
Listing Terms Cash, Conventional
Special Listing Condition Standard
Read Less Info
Want to know what your home might be worth? Contact us for a FREE valuation!

Our team is ready to help you sell your home for the highest possible price ASAP

Bought with Lynnea Leon Coldwell Banker Assoc. Brokers
Get More Information
- Homes For Sale in San Diego, CA
- Homes for Sale in North Park, San Diego, CA
- Homes for Sale in Mission Hills, San Diego, CA
- Homes for Sale in University Heights, San Diego, CA
- Homes for Sale in South Park, San Diego, CA
- Homes for Sale in Normal Heights, San Diego, CA
- Homes for Sale in Kensington, San Diego, CA
- Homes for Sale in Talmadge, San Diego, CA
- Homes for Sale in Hillscrest, San Diego, CA








