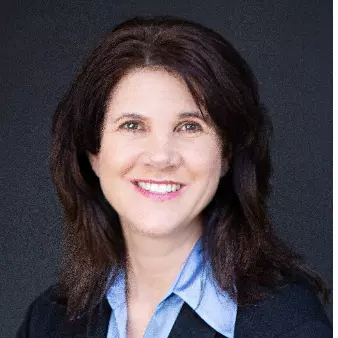$2,850,000
$2,695,000
5.8%For more information regarding the value of a property, please contact us for a free consultation.
5 Beds
4.5 Baths
3,611 SqFt
SOLD DATE : 03/10/2025
Key Details
Sold Price $2,850,000
Property Type Single Family Home
Sub Type Detached
Listing Status Sold
Purchase Type For Sale
Square Footage 3,611 sqft
Price per Sqft $789
Subdivision Belmont Estates (Bele)
MLS Listing ID OC25022182
Style Traditional
Bedrooms 5
Full Baths 3
Half Baths 1
HOA Fees $160/mo
Year Built 1992
Property Sub-Type Detached
Property Description
Step into modern luxury with this breathtaking home, offering unparalleled views of snow-capped mountains and sparkling city lights. Nestled in the prestigious Belmont Estates on a private, single-loaded street, this newly remodeled masterpiece exudes warmth and sophistication. The open-concept layout, soaring ceilings, and abundance of windows invite natural light, creating a bright and welcoming atmosphere throughout. The grand great room features a custom stacked stone fireplace with a reclaimed wood mantle, complemented by a La Cantina bi-folding door system that seamlessly merges the indoor living space with the outdoor loggia and backyard oasis. Perfect for hosting gatherings, the chef-inspired kitchen boasts an oversized quartz island with seating facing the views, top-tier cabinetry, high-end appliancesincluding a double oven, under-counter microwave, and pot fillera walk-in pantry, and a custom bar area. All of this overlooks the yard, pool, and views beyond, making it the ultimate entertaining space. The spacious primary suite offers sweeping views, a cozy sitting area, an exquisite fireplace, and a luxurious bathroom with a frameless glass shower, a stylish freestanding tub, dual vanities, a makeup area, and a large walk-in closet accessed through a barn door. Upstairs, youll find two additional generous bedrooms, plus a versatile, oversized bonus room with a walk-in closet. The brand-new backyard is a true entertainers paradise, complete with a covered loggia featuring a limestone fireplace, large-format porcelain tile flooring and custom planters, and a built-i
Location
State CA
County Orange
Interior
Heating Forced Air Unit
Cooling Central Forced Air, Dual
Flooring Carpet, Linoleum/Vinyl, Tile, Wood
Fireplaces Type FP in Family Room, FP in Living Room, Patio/Outdoors, Fire Pit
Exterior
Parking Features Direct Garage Access, Garage, Garage - Three Door
Garage Spaces 3.0
Fence Wrought Iron
Pool Below Ground, Private
Amenities Available Picnic Area
View Y/N Yes
View Mountains/Hills, Panoramic, Neighborhood, City Lights
Roof Type Tile/Clay
Building
Story 2
Sewer Public Sewer
Water Public
Others
Special Listing Condition Standard
Read Less Info
Want to know what your home might be worth? Contact us for a FREE valuation!

Our team is ready to help you sell your home for the highest possible price ASAP

Bought with Thanh Nguyen TDN Mortgage & Property
Get More Information
- Homes For Sale in San Diego, CA
- Homes for Sale in North Park, San Diego, CA
- Homes for Sale in Mission Hills, San Diego, CA
- Homes for Sale in University Heights, San Diego, CA
- Homes for Sale in South Park, San Diego, CA
- Homes for Sale in Normal Heights, San Diego, CA
- Homes for Sale in Kensington, San Diego, CA
- Homes for Sale in Talmadge, San Diego, CA
- Homes for Sale in Hillscrest, San Diego, CA







