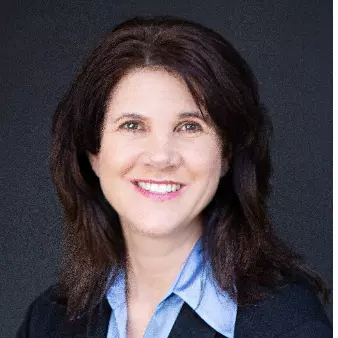
4 Beds
2 Baths
2,320 SqFt
4 Beds
2 Baths
2,320 SqFt
Open House
Sat Nov 08, 1:00pm - 4:00pm
Key Details
Property Type Single Family Home
Sub Type Single Family Residence
Listing Status Active
Purchase Type For Sale
Square Footage 2,320 sqft
Price per Sqft $603
MLS Listing ID SB25249708
Bedrooms 4
Full Baths 2
HOA Y/N No
Year Built 1976
Lot Size 7,426 Sqft
Property Sub-Type Single Family Residence
Property Description
Step inside to a welcoming living room filled with natural light, where large windows and an open layout create an airy sense of space. The adjoining kitchen highlights rich wood cabinetry offering extensive storage, paired with tile countertops and classic wood flooring. Flowing from the kitchen, the family room and dining nook provide a seamless setting for everyday living, centered around a classic stone-walled fireplace. Sliding glass doors open to the backyard, where a cement patio invites outdoor dining or garden design, ideal for entertaining or quiet evenings at home.
Down the hallway, each bedroom grows progressively larger, culminating in the primary suite, a generous retreat that feels both private and inviting. It includes a walk-in closet, a separate vanity area apart from the main bathroom, and a step-down shower-tub combination. Sliding doors from the primary suite lead directly to the backyard, offering a peaceful morning view. One of the bedrooms was thoughtfully designed as a sewing room, featuring a built-in drop-down sewing desk, easily adaptable for artistic projects or home office use. An interior laundry room sits conveniently between the hallway and the garage, offering added functionality. Outside, the large yard holds endless potential. A well-sized shed sits toward the rear corner of the property, a dream for hobbyists, collectors, or anyone seeking a future workshop (verify use w/city). For automotive enthusiasts, the property features a four-car garage measuring roughly 36'×22', with 10' ceilings... ideal for a lift system, workshop, or car collection. A roomy walk-height attic extends over part of the home, providing rare, easily accessible storage seldom found in homes of this era.
Just blocks from Fern Avenue Elementary and Greenwood Park, this location blends neighborhood charm with easy access to shopping, dining, and entertainment. With solid bones, generous proportions, and timeless appeal, this Torrance residence offers an exceptional opportunity to create your dream home for generations to come.
Location
State CA
County Los Angeles
Area 126 - Central Torrance
Rooms
Other Rooms Shed(s)
Main Level Bedrooms 4
Interior
Interior Features Eat-in Kitchen, See Remarks, Tile Counters, Track Lighting, Attic, Main Level Primary, Primary Suite, Walk-In Closet(s)
Heating Central
Cooling Central Air, Attic Fan
Flooring Carpet, See Remarks, Wood
Fireplaces Type Family Room
Fireplace Yes
Appliance Dishwasher, Gas Cooktop, Gas Oven
Laundry Inside, Laundry Room
Exterior
Parking Features Concrete, Door-Single, Driveway, Garage Faces Front, Garage, Oversized, See Remarks
Garage Spaces 4.0
Garage Description 4.0
Pool None
Community Features Street Lights, Sidewalks, Park
Utilities Available Electricity Connected, Natural Gas Connected, Sewer Connected, Water Connected
View Y/N No
View None
Porch Concrete
Total Parking Spaces 4
Private Pool No
Building
Lot Description Near Park, Rectangular Lot, Yard
Dwelling Type House
Faces West
Story 1
Entry Level One
Sewer Public Sewer
Water Public
Architectural Style Traditional
Level or Stories One
Additional Building Shed(s)
New Construction No
Schools
Elementary Schools Fern
Middle Schools Madrona
High Schools Torrance
School District Torrance Unified
Others
Senior Community No
Tax ID 7362027017
Acceptable Financing Cash to New Loan, Conventional, Submit
Listing Terms Cash to New Loan, Conventional, Submit
Special Listing Condition Trust

GET MORE INFORMATION
- Homes For Sale in San Diego, CA
- Homes for Sale in North Park, San Diego, CA
- Homes for Sale in Mission Hills, San Diego, CA
- Homes for Sale in University Heights, San Diego, CA
- Homes for Sale in South Park, San Diego, CA
- Homes for Sale in Normal Heights, San Diego, CA
- Homes for Sale in Kensington, San Diego, CA
- Homes for Sale in Talmadge, San Diego, CA
- Homes for Sale in Hillscrest, San Diego, CA







