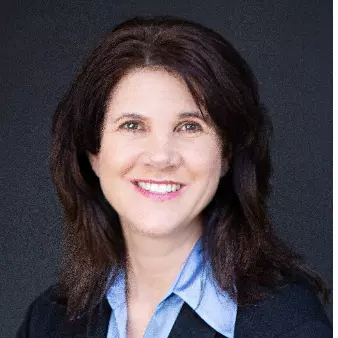
6 Beds
5 Baths
4,947 SqFt
6 Beds
5 Baths
4,947 SqFt
Key Details
Property Type Single Family Home
Sub Type Single Family Residence
Listing Status Active
Purchase Type For Rent
Square Footage 4,947 sqft
MLS Listing ID GD25244170
Bedrooms 6
Full Baths 4
Half Baths 1
HOA Y/N No
Rental Info 12 Months
Year Built 1940
Lot Size 0.722 Acres
Property Sub-Type Single Family Residence
Property Description
Home is designed for family and entertaining. 6 well arranged bedrooms, 4 1/2 baths, formal dining, family room/office, family room.
Patio and pool area for entertaining plus a large yard area by the stable.
Garage plus lots of off street parking.
Rare opportunity.
Location
State CA
County Los Angeles
Area 634 - La Canada Flintridge
Rooms
Other Rooms Barn(s), Workshop, Corral(s), Stable(s)
Main Level Bedrooms 2
Interior
Interior Features Built-in Features, Breakfast Area, Separate/Formal Dining Room, Pantry, Storage, Tile Counters, Bedroom on Main Level, Dressing Area, Entrance Foyer, Main Level Primary, Multiple Primary Suites, Primary Suite, Walk-In Closet(s), Workshop
Heating Central
Cooling Central Air
Flooring Carpet, Tile, Wood
Fireplaces Type Decorative, Family Room, Living Room
Furnishings Unfurnished
Fireplace Yes
Appliance Built-In Range, Dishwasher, Gas Cooktop, Disposal, Gas Range, Indoor Grill, Microwave, Refrigerator
Laundry Washer Hookup, Electric Dryer Hookup, Gas Dryer Hookup, Inside, Laundry Room
Exterior
Parking Features Concrete, Direct Access, Driveway Level, Door-Single, Driveway, Garage Faces Front, Garage, Garage Door Opener, Off Street, Oversized, Private, RV Access/Parking, Workshop in Garage
Garage Spaces 2.0
Garage Description 2.0
Fence Wood, Wire
Pool Heated, In Ground, Private
Community Features Horse Trails, Stable(s)
View Y/N Yes
View Trees/Woods
Roof Type Asphalt
Porch Concrete, Open, Patio
Total Parking Spaces 2
Private Pool Yes
Building
Lot Description Back Yard, Horse Property, Lawn, Landscaped, Yard
Dwelling Type House
Story 2
Entry Level Two
Foundation Slab
Sewer Septic Type Unknown
Water Public
Architectural Style Custom
Level or Stories Two
Additional Building Barn(s), Workshop, Corral(s), Stable(s)
New Construction No
Schools
School District La Canada Unified
Others
Pets Allowed Yes
Senior Community No
Tax ID 5814014001
Horse Property Yes
Special Listing Condition Standard
Pets Allowed Yes
Virtual Tour https://my.matterport.com/show/?m=oUmro2minV3&brand=0

GET MORE INFORMATION
- Homes For Sale in San Diego, CA
- Homes for Sale in North Park, San Diego, CA
- Homes for Sale in Mission Hills, San Diego, CA
- Homes for Sale in University Heights, San Diego, CA
- Homes for Sale in South Park, San Diego, CA
- Homes for Sale in Normal Heights, San Diego, CA
- Homes for Sale in Kensington, San Diego, CA
- Homes for Sale in Talmadge, San Diego, CA
- Homes for Sale in Hillscrest, San Diego, CA








