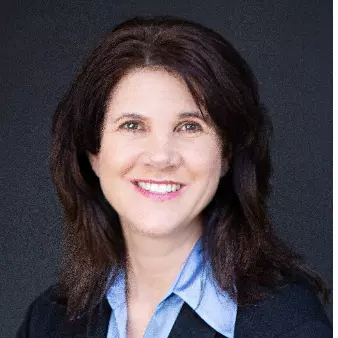
4 Beds
4 Baths
1,748 SqFt
4 Beds
4 Baths
1,748 SqFt
Key Details
Property Type Single Family Home
Sub Type Single Family Residence
Listing Status Active
Purchase Type For Sale
Square Footage 1,748 sqft
Price per Sqft $254
MLS Listing ID SR25233428
Bedrooms 4
Full Baths 3
Half Baths 1
HOA Y/N No
Year Built 1994
Lot Size 7,405 Sqft
Property Sub-Type Single Family Residence
Property Description
Upon entry, you're greeted by an inviting living room highlighted by a cozy fireplace, wood-style flooring, recessed lighting, ceiling fans, and high ceilings that create an airy, open atmosphere. The open floor plan seamlessly connects the living area to the dining and kitchen spaces, perfect for both entertaining and everyday living.
The kitchen boasts stainless steel appliances, recessed lighting, and plenty of cabinetry for storage. A stylish staircase leads to the second floor, where you'll find spacious bedrooms with mirrored closet doors. The main bedroom offers a relaxing retreat complete with a dual-sink vanity and ample closet space.
With its combination of space, comfort, and modern design, this home is ready to welcome its next owners.
Location
State CA
County Kern
Area Bksf - Bakersfield
Rooms
Main Level Bedrooms 1
Interior
Interior Features Breakfast Bar, Ceiling Fan(s), Separate/Formal Dining Room, Eat-in Kitchen, High Ceilings, Open Floorplan, Quartz Counters, Recessed Lighting
Heating Central
Cooling Central Air
Flooring Vinyl, Wood
Fireplaces Type Living Room
Fireplace Yes
Appliance Dishwasher, Gas Cooktop, Gas Oven, Gas Range, Microwave
Laundry Inside
Exterior
Garage Spaces 2.0
Garage Description 2.0
Pool Private
Community Features Curbs, Sidewalks
Utilities Available Cable Available, Electricity Available, Natural Gas Available, Sewer Available, Water Available
View Y/N Yes
View Neighborhood
Porch Patio
Total Parking Spaces 2
Private Pool Yes
Building
Lot Description 0-1 Unit/Acre
Dwelling Type House
Story 2
Entry Level Two
Sewer Public Sewer
Water Public
Architectural Style Spanish
Level or Stories Two
New Construction No
Schools
School District Bakersfield City
Others
Senior Community No
Tax ID 51517309001
Acceptable Financing Cash, Cash to New Loan, Conventional, FHA, VA Loan
Listing Terms Cash, Cash to New Loan, Conventional, FHA, VA Loan
Special Listing Condition Standard

GET MORE INFORMATION
- Homes For Sale in San Diego, CA
- Homes for Sale in North Park, San Diego, CA
- Homes for Sale in Mission Hills, San Diego, CA
- Homes for Sale in University Heights, San Diego, CA
- Homes for Sale in South Park, San Diego, CA
- Homes for Sale in Normal Heights, San Diego, CA
- Homes for Sale in Kensington, San Diego, CA
- Homes for Sale in Talmadge, San Diego, CA
- Homes for Sale in Hillscrest, San Diego, CA








