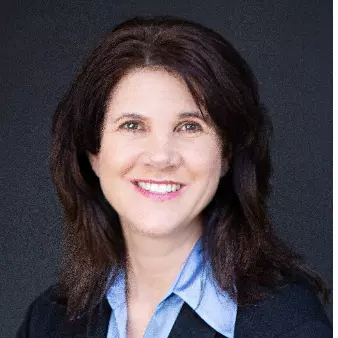
3 Beds
2 Baths
1,207 SqFt
3 Beds
2 Baths
1,207 SqFt
Open House
Sat Oct 04, 2:00pm - 5:00pm
Sun Oct 05, 2:00pm - 5:00pm
Key Details
Property Type Single Family Home
Sub Type Single Family Residence
Listing Status Active
Purchase Type For Sale
Square Footage 1,207 sqft
Price per Sqft $410
MLS Listing ID SW25229881
Bedrooms 3
Full Baths 2
Construction Status Turnkey
HOA Fees $95/mo
HOA Y/N Yes
Year Built 1991
Lot Size 3,484 Sqft
Property Sub-Type Single Family Residence
Property Description
The kitchen has been completely remodeled with NEW maple cabinets, NEW countertops, NEW sink, NEW garbage disposal, NEW dishwasher, and NEW stove. Both bathrooms feature NEW tile, NEW sinks, NEW lights, NEW mirrors, and NEW toilets. The oversized two car garage includes a NEW garage door opener, and the front yard is equipped with a NEW sprinkler system.
The fully fenced backyard provides a clean slate ready for your personal touch while maintaining low upkeep.
This home is less than a mile from Menifee Global Medical Center, 1.3 miles to the 215 freeway, and served by a highly regarded school system. The LOW HOA offers a community park, pool, spa, and clubhouse with event space, adding comfort and value to everyday living.
Location
State CA
County Riverside
Area Srcar - Southwest Riverside County
Rooms
Main Level Bedrooms 3
Interior
Interior Features Ceiling Fan(s), Eat-in Kitchen, Open Floorplan, Storage, All Bedrooms Down, Main Level Primary
Heating Central
Cooling Central Air
Flooring Vinyl
Fireplaces Type Living Room
Fireplace Yes
Appliance Dishwasher, Disposal, Gas Oven, Microwave, Water Heater
Laundry Inside
Exterior
Parking Features Driveway, Garage Faces Front, Garage, Private
Garage Spaces 2.0
Garage Description 2.0
Pool In Ground, Association
Community Features Curbs, Street Lights, Suburban, Sidewalks, Park
Utilities Available Electricity Connected, Natural Gas Connected, Sewer Connected, Water Connected
Amenities Available Clubhouse, Playground, Pool, Spa/Hot Tub
View Y/N Yes
View Neighborhood
Porch None
Total Parking Spaces 2
Private Pool No
Building
Lot Description Back Yard, Front Yard, Sprinklers In Front, Near Park, Paved, Rectangular Lot, Sprinkler System
Dwelling Type House
Story 1
Entry Level One
Sewer Public Sewer
Water Public
Architectural Style Traditional
Level or Stories One
New Construction No
Construction Status Turnkey
Schools
School District Perris Union High
Others
HOA Name Hillpointe
Senior Community No
Tax ID 333264021
Acceptable Financing Cash, Conventional, FHA, Submit, VA Loan
Listing Terms Cash, Conventional, FHA, Submit, VA Loan
Special Listing Condition Standard, Trust
Virtual Tour https://www.zillow.com/view-imx/69dfc829-96f4-44f4-9885-22b4ba53a60b?wl=true&setAttribution=mls&initialViewType=pano

GET MORE INFORMATION
- Homes For Sale in San Diego, CA
- Homes for Sale in North Park, San Diego, CA
- Homes for Sale in Mission Hills, San Diego, CA
- Homes for Sale in University Heights, San Diego, CA
- Homes for Sale in South Park, San Diego, CA
- Homes for Sale in Normal Heights, San Diego, CA
- Homes for Sale in Kensington, San Diego, CA
- Homes for Sale in Talmadge, San Diego, CA
- Homes for Sale in Hillscrest, San Diego, CA








