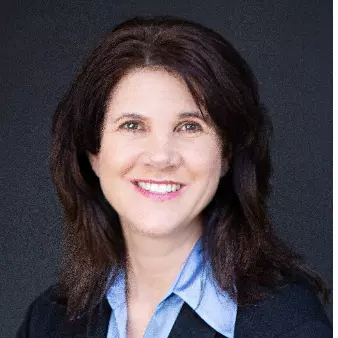
3 Beds
3 Baths
1,490 SqFt
3 Beds
3 Baths
1,490 SqFt
Key Details
Property Type Single Family Home
Sub Type Single Family Residence
Listing Status Active
Purchase Type For Sale
Square Footage 1,490 sqft
Price per Sqft $622
Subdivision Lakewood City/Lakewood (Lck)
MLS Listing ID RS25225924
Bedrooms 3
Full Baths 3
Construction Status Additions/Alterations,Building Permit
HOA Y/N No
Year Built 1951
Lot Size 5,401 Sqft
Lot Dimensions Assessor
Property Sub-Type Single Family Residence
Property Description
The living room welcomes you with a bright bay window overlooking the beautiful front garden, while the two-tone kitchen boasts solid wood cabinets and a dining area perfect for family meals.
Step into the Master bedroom, featuring elegant double mahogany closet doors and its own master bathroom with rich tile work and custom wood finishes. The second bedroom offers natural light, charm, and real mahogany closet doors. The third bedroom feels like a private suite — complete with beautiful wood detailing, ceiling fan, window A/C, and a cozy fireplace, plus its own adjoining bathroom, closets, and private space for relaxation or guests. "Third bedroom is permitted as a family room with a fireplace, but it has its own access, ceiling height, emergency exits, and ventilation"( See attached building permits)
The guest bathroom features granite counters, beautiful tile, a shower, and a tub — perfect for relaxation or guests. “Convenient laundry area with ample built-in wood cabinetry for extra storage.”
Step outside to your entertainer's backyard, complete with a huge covered patio, room for dining and barbecuing, garden and grass area plus a 10x20 storage unit for all your extras. A brand-new roof adds peace of mind.
So many thoughtful details like baseboards, and crow molding— and just in time for the holidays! well care home. Schedule your showing today and make this Lakewood beauty yours.
Location
State CA
County Los Angeles
Area 28 - Lakewood City
Zoning RES1
Rooms
Main Level Bedrooms 2
Interior
Interior Features Block Walls, Ceiling Fan(s), Separate/Formal Dining Room, All Bedrooms Down
Heating Floor Furnace
Cooling Wall/Window Unit(s), Attic Fan
Flooring Carpet, Tile
Fireplaces Type Bonus Room, Decorative
Inclusions Stove
Fireplace Yes
Appliance Dishwasher, Gas Oven, Gas Range
Laundry Inside
Exterior
Parking Features Door-Multi, Driveway, Garage Faces Front, Garage
Garage Spaces 2.0
Garage Description 2.0
Fence Block, Wood
Pool None
Community Features Gutter(s), Street Lights, Suburban, Sidewalks
Utilities Available Electricity Connected, Natural Gas Available, Phone Available, Sewer Connected, Water Connected
View Y/N Yes
View Neighborhood
Roof Type Shingle
Accessibility Grab Bars
Porch Covered
Total Parking Spaces 2
Private Pool No
Building
Lot Description Front Yard, Rectangular Lot
Dwelling Type House
Story 1
Entry Level One
Sewer Sewer Tap Paid
Water Public
Architectural Style Craftsman, Mid-Century Modern
Level or Stories One
New Construction No
Construction Status Additions/Alterations,Building Permit
Schools
School District Long Beach Unified
Others
Senior Community No
Tax ID 7171005014
Acceptable Financing Cash to New Loan
Listing Terms Cash to New Loan
Special Listing Condition Standard

GET MORE INFORMATION
- Homes For Sale in San Diego, CA
- Homes for Sale in North Park, San Diego, CA
- Homes for Sale in Mission Hills, San Diego, CA
- Homes for Sale in University Heights, San Diego, CA
- Homes for Sale in South Park, San Diego, CA
- Homes for Sale in Normal Heights, San Diego, CA
- Homes for Sale in Kensington, San Diego, CA
- Homes for Sale in Talmadge, San Diego, CA
- Homes for Sale in Hillscrest, San Diego, CA








