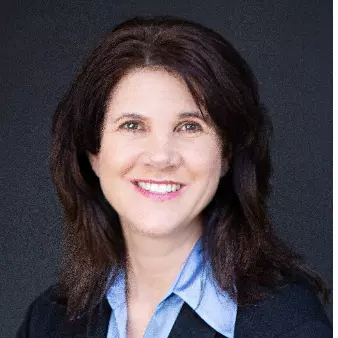
5 Beds
4 Baths
1,718 SqFt
5 Beds
4 Baths
1,718 SqFt
Key Details
Property Type Single Family Home
Sub Type Single Family Residence
Listing Status Active
Purchase Type For Rent
Square Footage 1,718 sqft
Subdivision Citrus Walk - 5447
MLS Listing ID V1-32509
Bedrooms 5
Full Baths 2
Half Baths 1
HOA Y/N No
Year Built 1964
Lot Size 7,405 Sqft
Property Sub-Type Single Family Residence
Property Description
Location
State CA
County Ventura
Area Vc28 - Wells Rd. East To City Limit
Interior
Interior Features Ceiling Fan(s), Separate/Formal Dining Room, Walk-In Closet(s)
Heating Central
Cooling None
Flooring Carpet, Laminate
Fireplaces Type Gas, Living Room
Inclusions Refrigerator, Dishwasher, microwave, cooktop and oven. Brand new washer, dryer, and water heater. Gardner 2 times per month
Furnishings Unfurnished
Fireplace Yes
Appliance Electric Cooktop, Gas Water Heater, Microwave, Refrigerator, Water Heater, Dryer, Washer
Laundry In Garage
Exterior
Parking Features Driveway, Garage
Garage Spaces 2.0
Garage Description 2.0
Fence Wood
Pool None
Community Features Biking, Sidewalks
Utilities Available Electricity Connected, Natural Gas Connected, Sewer Connected, Water Connected
View Y/N No
View None
Porch Concrete
Total Parking Spaces 2
Private Pool No
Building
Lot Description Sprinklers None
Dwelling Type House
Story 1
Entry Level One
Sewer Public Sewer
Water Public
Level or Stories One
New Construction No
Others
Pets Allowed Call
Senior Community No
Tax ID 0870071115
Special Listing Condition Trust
Pets Allowed Call

GET MORE INFORMATION
- Homes For Sale in San Diego, CA
- Homes for Sale in North Park, San Diego, CA
- Homes for Sale in Mission Hills, San Diego, CA
- Homes for Sale in University Heights, San Diego, CA
- Homes for Sale in South Park, San Diego, CA
- Homes for Sale in Normal Heights, San Diego, CA
- Homes for Sale in Kensington, San Diego, CA
- Homes for Sale in Talmadge, San Diego, CA
- Homes for Sale in Hillscrest, San Diego, CA








